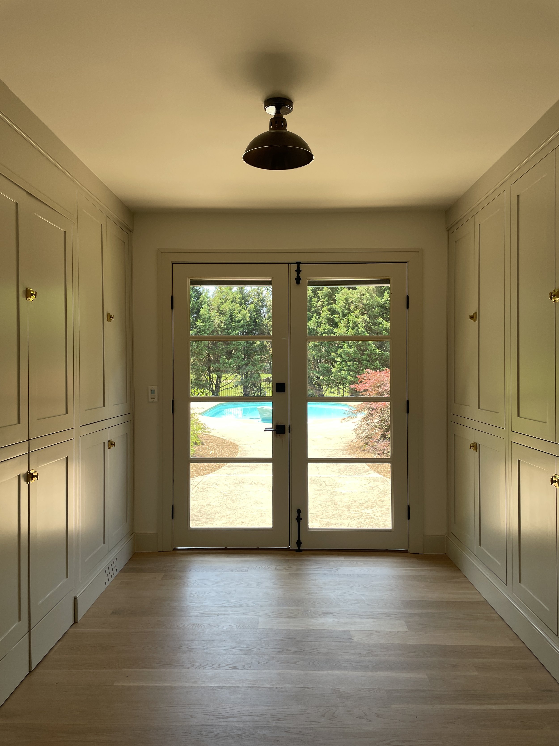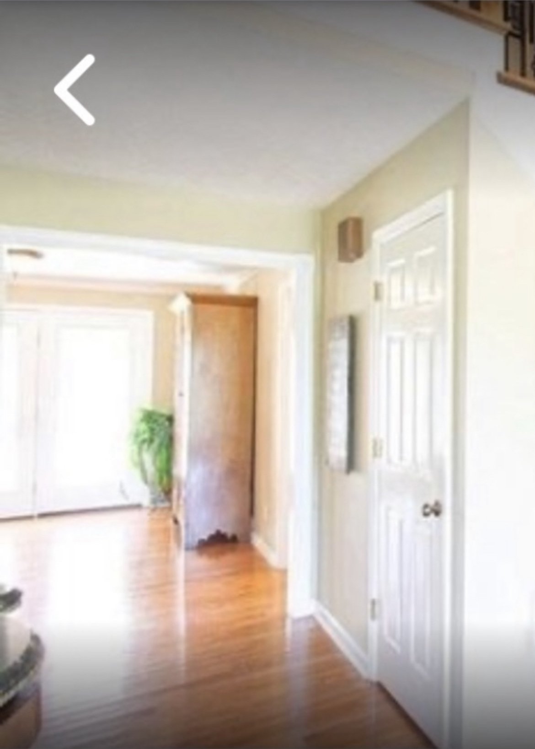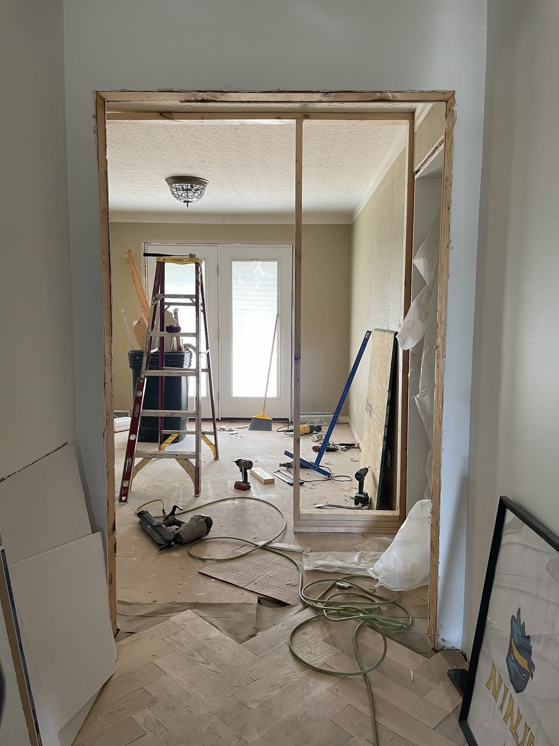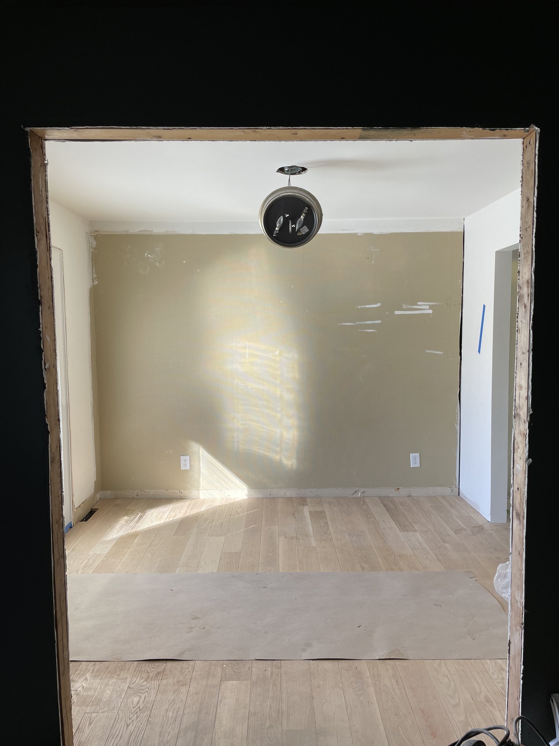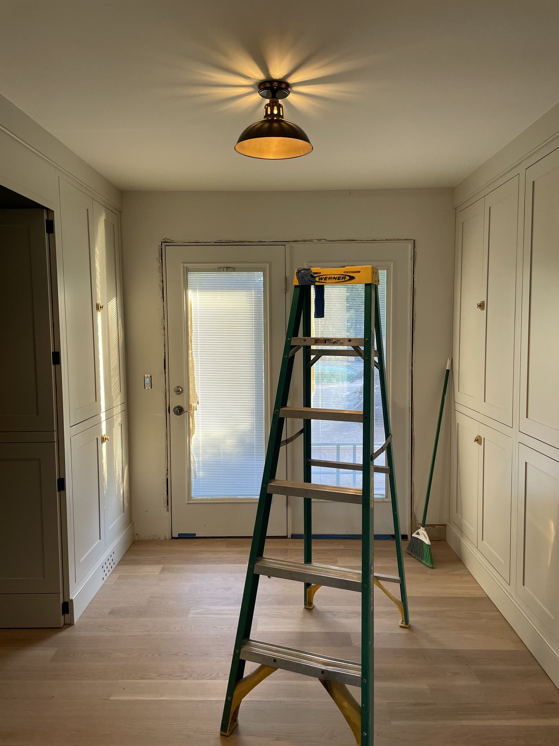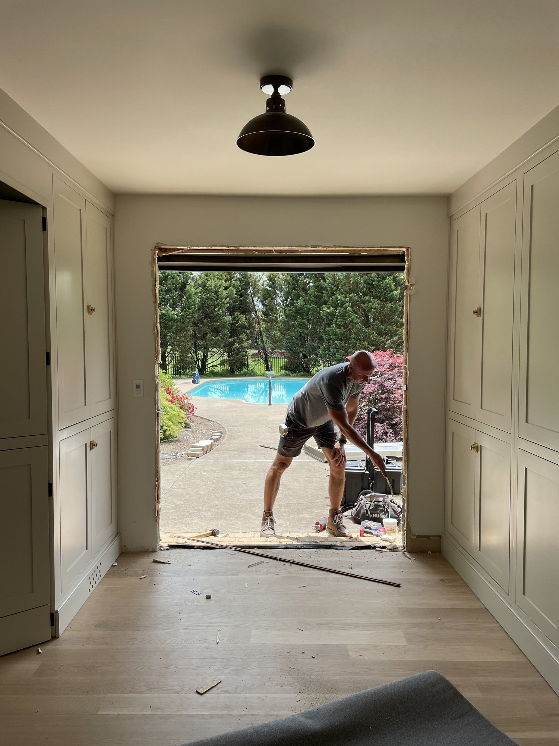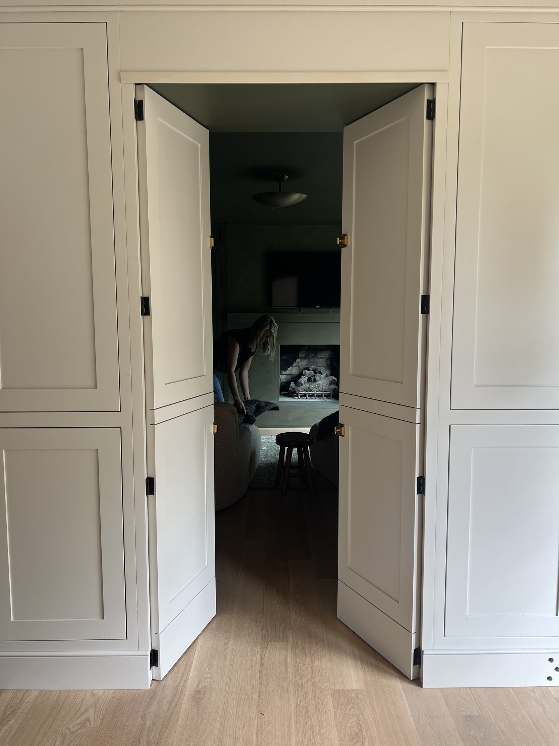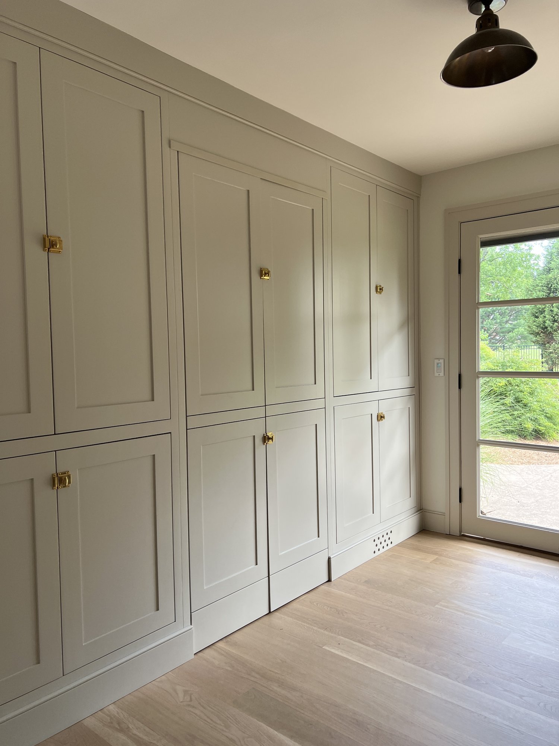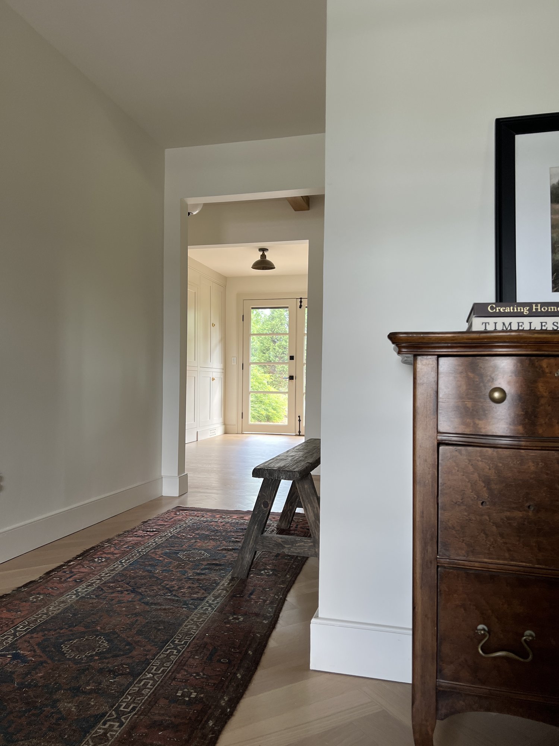our back foyer is our new favorite space!
Ready to design the space of your dreams? Let’s chat! Book your virtual design call here and let’s get started!
Ta Da!!! We are ALMOST finished with our back foyer and I cannot believe it! We still have to put the final coat of matte water-based poly on our 5” white oak select hardwood floors. It’s so hard to get to our own floors when we’re doing everyone else’s every day, but we’re hoping Tom can find a little time to squeeze our own house in soon.
I wish I would have snapped a good before photo when we looked at the house for the first time but all I have is this zoomed in photo from the real estate listing. The flooring was shiny prefinished orange stained maple hardwood and we removed it as soon as we took possession.
We lived like this for longer than I care to remember. Subfloor, boxes of stuff for the remodel everywhere, textured ceilings….you get the idea.
We really didn’t know what to use this room for at first. It is small and is a pass through to another small room. We think it must have been the original dining room but when another was added at some point it appeard to not get much use. I’m not a fan of not using a space in a home so we put our thinking caps on and decided to turn it into a back foyer with LOTS of storage.
Tom wanted the built in cabinets to be wall to wall so he framed and drywalled a new wall making the opening to the room smaller. This allowed us to bring the cabinets all the way, wall to wall, so the side of the cabinets couldn’t be seen from the front door.
Floors are going in! Oh happy day!
Our 5” white oak select hardwood floors are in!! But not sanded and finished in this picture. This is the view from the secret sitting room into the back foyer.
Textured ceilings have been smoothed (if you’ve ever lived through removing the texture on ceilings you understand me when I say it’s like it’s literally snowing inside your house). Still lots to do even in this small room. Baseboards, paint, cabinetry, lighting, replace French doors, new door hardware, sand and finish the hardwood and new cabinet hardware still to go.
I’m so glad I went with Benjamin Moore Natural Cream on the cabinets. It’s the perfect creamy greigy, light putty color.
Cabinets in, hardware on, light installed, hardwood sanded and finished (but waiting on final coat until all construction is finished) and now time to replace those fiberglass doors with the little blinds in between the glass.
We had the new door panels custom made and Tom and my dad installed them.
You wouldn’t believe how easy it is to hide in this secret room. For some reason everyone passes right by and never thinks to check in here. They’ll just walk up and down the hall yelling “mom” “mom” “MOM!!!”
I just love those “mouse holes” as my family calls them to the baseboards instead of having a vent cover in the baseboard. This is one of my favorite details!
And here’s a peek back to the back foyer from the front foyer with those gorgeous 5” white oak select floors showing off. We chose not to use a stain, but a sealer and matte water-based poly to finish it off. Couldn’t be happier!

